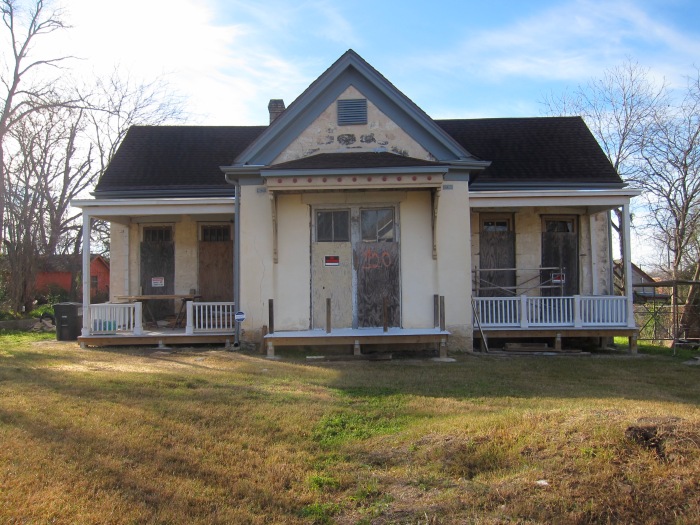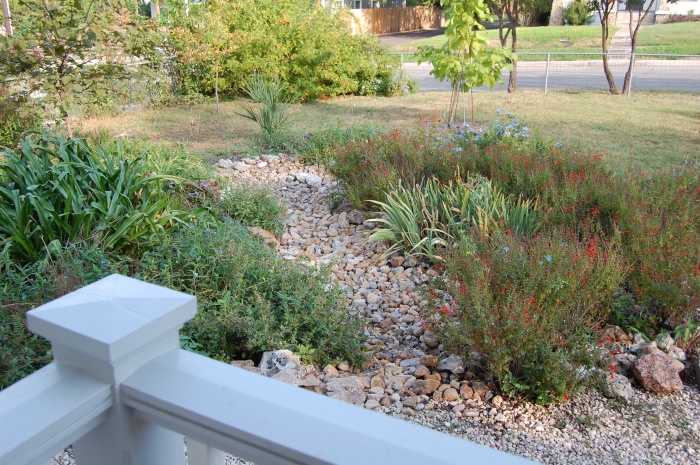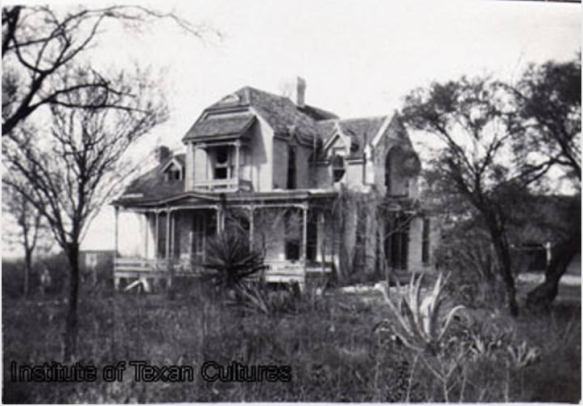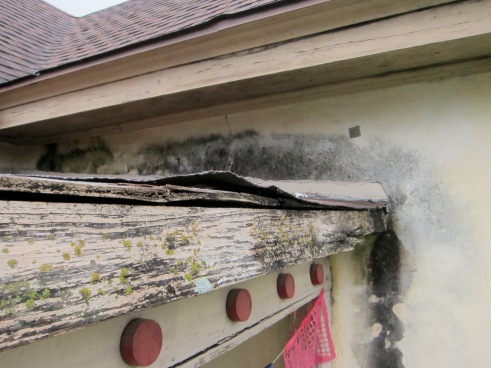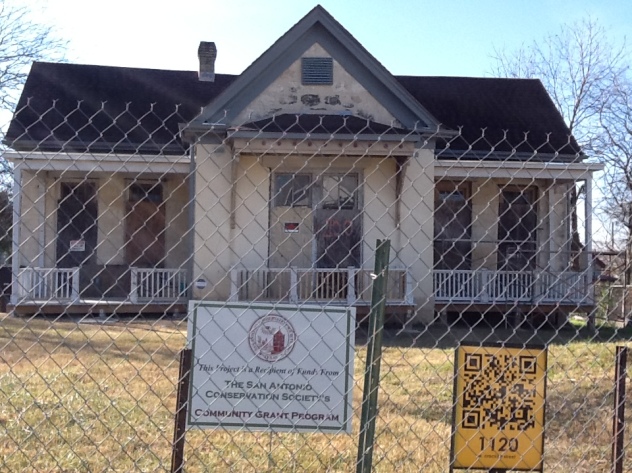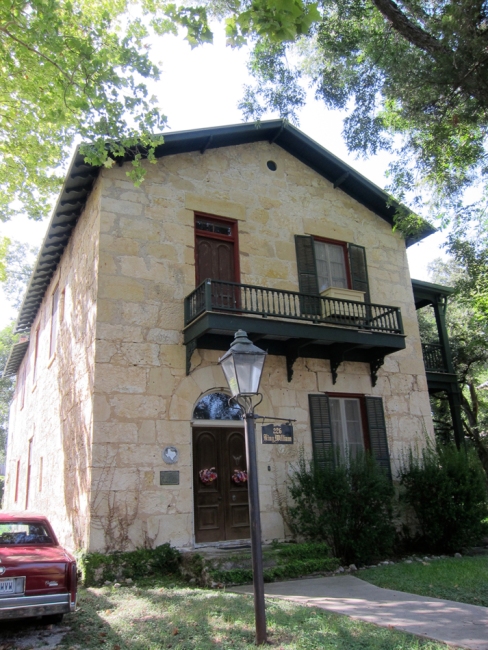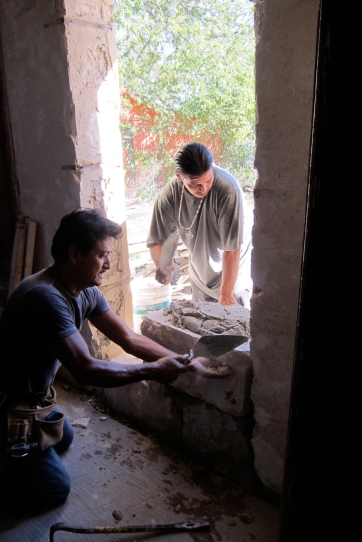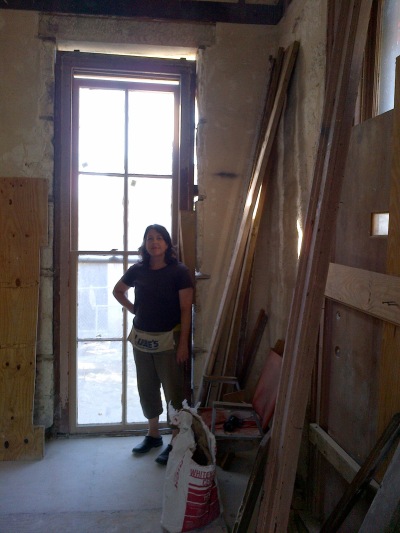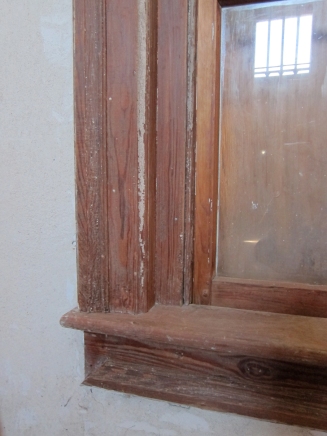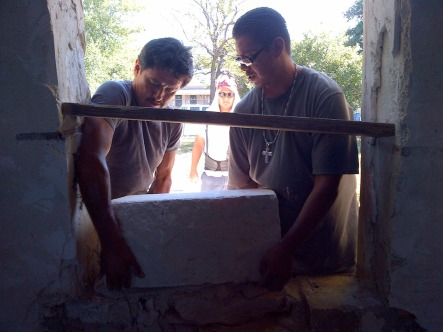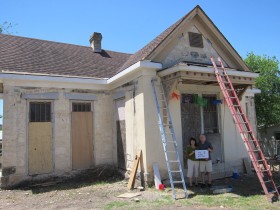or How I Brought My Front Yard Back to Life.
An important part of the Agnes Cotton House of 1886 rehabilitation was deciding how to address the frontage on Crockett Street. When originally built, the house was the only building on the south side of the block and its setting was very rural with a 50’ front setback. Originally used as a part-time cottage for Ms Agnes Cotton and her mother Agnes A Cotton, the concept of a “front yard” or landscape was probably not a topic of interest or concern. Most likely, the frontage was natural or somewhat wild with an array of plantings that were selectively cleared making way for carriage entry onto the site.
THE FIRST STEP: Other than the house hidden by close growing trees and shrubs, the other notable feature was the expanse of Bermuda (Cynodon dactylon) lawn in the front yard and a concrete center walkway from the street subdividing the yard from east to west into a “high” side and a “low” side. In my estimation, two landscaping approaches would work well with the house. The first would be a formal garden symmetrically designed to coordinate with the very formal house composition. The second would be a native plant garden inspired by the once rural setting to complement the house. Either would be beautiful.
The property is located on the edges of the Blackland Prairies, South Texas Plains and the Texas Hill Country so our geographic qualities borrow some elements from all three zones. The soils are highly alkali, spotted with caliche deposits, windswept on an exposed hilltop, exposed to temperature extremes during the year, and cursed with never enough rain. This is why the Bermuda does so well. The dense cover of Bermuda grass in my front yard is common in the Historic East Side neighborhoods, and historically has been common throughout the state even though in hindsight, many of us consider the turf grass an invasive plant.
Per Larry Mitich’s “History and Taxonomy of Bermudagrass” (1989), bermuda may have arrived in the United States as early as the mid 1700’s. Easily propagated under good conditions, the rhizomes and seeds spread quickly in the South especially on cultivated soils and fields causing significant problems with crops. By the mid 1800’s Bermuda grass was being promoted in California for ornamental use and it quickly spread to many parts of the state by the late 1800’s. And by this time it was well known that Bermuda was also a noxious and invasive weed! Others have mentioned but without documentation that Bermudagrass and Johnson grass was used as shipping packing material and even bedding on ships carrying enslaved people during the 1800’s.
I wouldn’t be surprised if the grass in our yard had been in place since the early 1900’s when it was promoted as a landscape cover. Even though the turf grass can be viewed as part of the “cultural landscape” arriving decades after the house was built, the grass provides minimal benefit other than looking “tidy”. On our property and in our case, the Bermuda must be regularly mowed which over our large lot is no small task. Through the decades the turf has maintained the clay-like soils as a hard impenetrable mass preventing rainwater to soak into the ground. The rhizomes are only within the top 2” maybe 4”. Below this level, the soil is hardpan with smatterings of caliche and a few rocks. This combination does little to recharge or create “live” soil for other plants as evidenced by the rock hard soil, and by the small number of volunteer natives and other plants that are soon strangled by the Bermuda. 
THE STRATEGY: One possible solution to maintaining a green yard would be to rip out all of the Bermuda, till and treat the soil, and then replant for a modern Bermuda with better characteristics, plant a different lawn species completely, or plant a mix of native grasses and other plants. I’m going with “door #3”.
THE PLAN of ATTACK: In 2016 I started ripping out the Bermuda in places that I knew specific plantings would go. A 4’-6’ perimeter around the stone house had already been scarified, replaced with roadbed hard pack, and topped with crushed limestone in an attempt to manage the drainage and moisture levels around the house. The centuries old practice of eliminating plantings at the base of a house has also minimized the number of insects or other pests inside the home. The next zone around the house would be native plantings and other features that can be enjoyed from inside the house. And then subsequent zones will be planted with trees and property line plantings.
THE MAJOR CAMPAIGN: While doing some minor grading on the site and removing 1500 square feet of concrete as part of our site drainage management, we found that the far NW corner was used for vehicular entry to the site: 10’ wide swath of medium and small rocks and gravel leading from the street and stopping at the front of the west wing of the house lay deep below the contemporary grade. This is where the main house entry was until our recent relocation to the east side of the property. In this rocky entry area we found glass shards, metal hardware, tools, cut nails, and even a bottle opener. Some items like a large metal shutter hook were most likely original to the house but tossed aside when the shutters were removed and the large window screens install, ca. 1923.
In time, I took cuttings of some of my favorite plants that I thought would make the transition from Houston (hot and humid climate) to San Antonio (hot and semi-arid) and created the “test garden” which is the small staked area to the lower left corner of the sidewalk. The compost pile that we started in 2016 (before we had AC and heating, and permanent electricity), provides microbe and bacteria rich amendments for these newly excavated areas.
Even while eradicating the Bermuda using plastic sheeting, surface drainage from rains accumulated in the low NW area, flowed where the previous ribbon driveway was and into the street. That merely confirmed what I already knew that this path was the long-time entry to the property and to the house from the street. Over a hundred years of using that path for horses, carriages and then cars, the ground was permanently indented and repeatedly filled with rocks to reduce the mud. This artifact in the landscape would be “Lake Agnes”.
Lake Agnes is a semi-lined bio-retention pond. Heavy rains fill the low spot by simple gravity, but to insure that the Lake would fill more frequently and provide more on-site catchment, we connected one of the house downspouts to a below grade drain. This fills Lake Agnes more often and quicker, and once the Lake was formed, the yard came to life with regular appearances of birds, frogs, and dragonflies.
Over the months the test garden has grown in area and in breadth to become a real garden with native plants and non-invasive foreign specimens. I even carefully cultivate and cull “weeds” so that they can better be admired rather than cursed. The silver nightshade, pigweed or amaranth, silver blue stem, and American pokeweed are examples remaining in my garden.
THE ENEMY LOSING GROUND: Trees have been added; both native shade trees and under-story plants will provide the shade that will slowly push out more Bermuda. I’ll estimate that almost half of the original front yard Bermuda is gone, and eventually I hope to remove all of it and replace it with grasses and plants that have deeper root penetration into the soil. As the silver blue stem prairie grasses pop up in the lawn area, they’re revered and cherished.
To add complexity to this topic, when I hear the word xeriscape thrown around in Texas, the examples that come to mind are rock gardens and expanses of cacti. I would argue that what we’ve started at the house is an authentic xeriscape garden even though we have only one stand of South Texas Plains nopal and pride of Barbados. Keep in mind that xeriscape means to reduce or eliminate supplemental water. It does not mean “no water”. San Antonio gets over 30” of rainfall a year and this precipitation supports far more than rocks and cacti. If you’ve created a xeriscape rock and cactus garden that requires landscape cloth or a weed barrier to limit other growth, that’s a strong clue that this is not the xeriscape plant and feature palette to use.
BACK AT CAMP: Where I’ve disturbed the soil and planted natives, the soil acts as a sponge minimizing surface run off. The roots of these plants are much deeper in the soil than the Bermuda grass they replaced. As the plants grow, the shade of even the small lilies, sages, and sea oats protect the soil from extreme heat, and that’s the key – keeping the soil alive so that it serves the plants and the larger site. Where the remaining turf grass is, the soil is baked and hard, and when I dig in that location, I don’t find anything beyond 3” deep in the soil. No roots, ants, spiders, or worms, nothing – just solid, tight clay and a few rocks. In a few years if we want to change the garden design, our plant choices will be greater than the pioneer plants we chose because we’ve cultivated a suitable and strong setting.
In the end, this is what it comes down to: I now have a thriving front yard that is improving every season. The design isn’t formal and symmetrical, but balanced and complementary to the house and its era. The yard is not dry in one area and soggy in another as before. So you know, hardpan soils are just one type of non-permeable cover. Concrete, paved flagstone, and asphalt topping function in the same way in blocking water absorption whereby increasing rapid run-off during rain events and creating heat islands during hot days. The impervious coverage causes issues of rapid run off and heat island effect on a lot-by-lot basis and those issues are multiplied when several lots or acres are redeveloped with little regard to lot coverage.
Here at the Agnes Cotton House of 1886, we’ll continue to eradicate the Bermuda, and in lieu, use prairie grasses and plants that increase soil permeability and absorption for those rains that seem less frequent. We’ll nurture the trees to provide cooling shade as our summers grow longer, and we’ll promote responsible land stewardship for a changing climate at this historic cottage on the hill.

